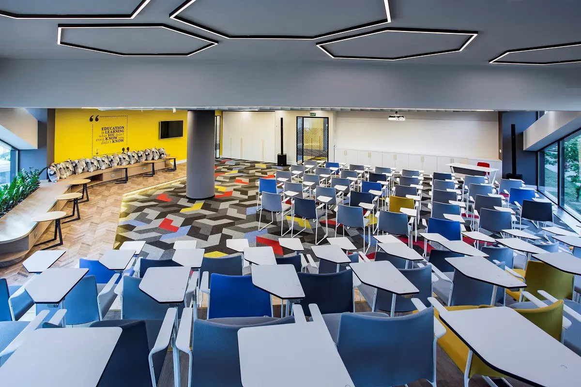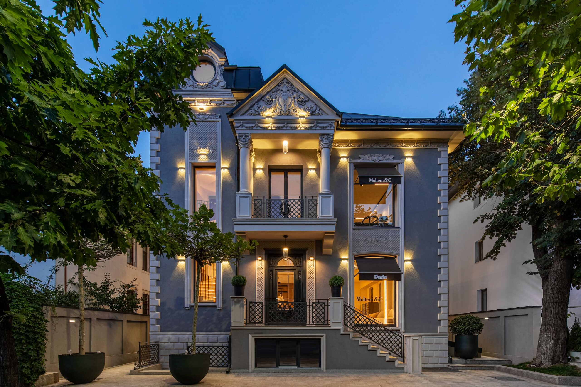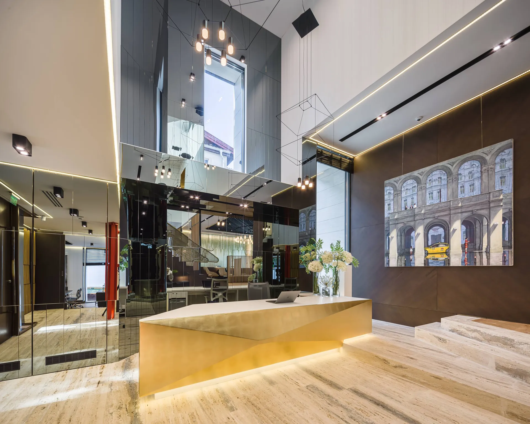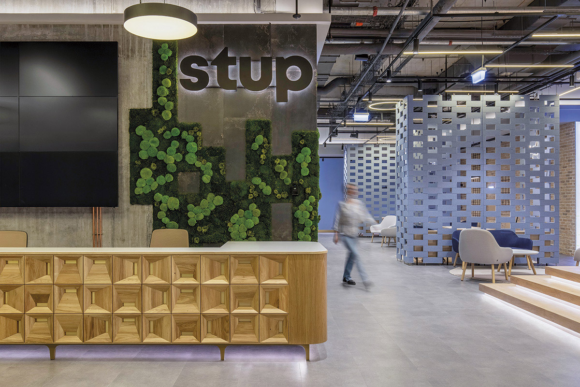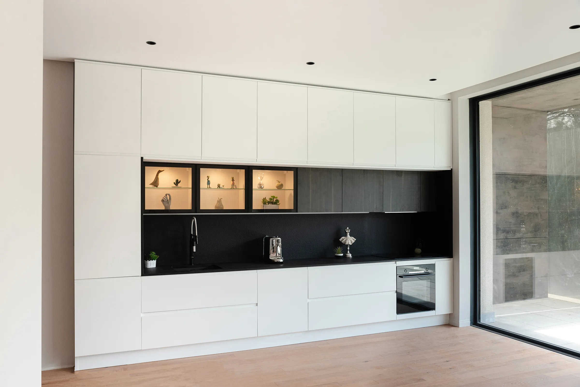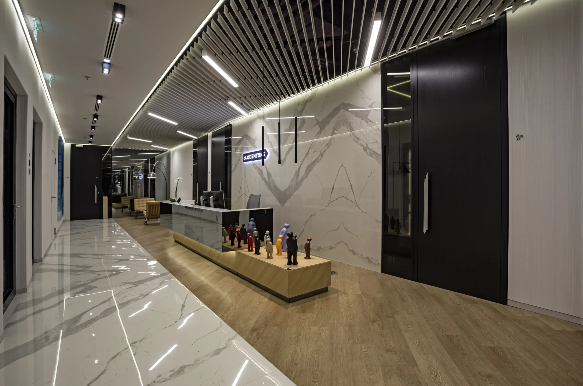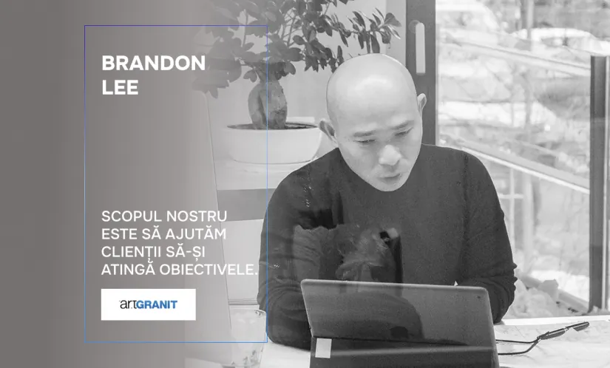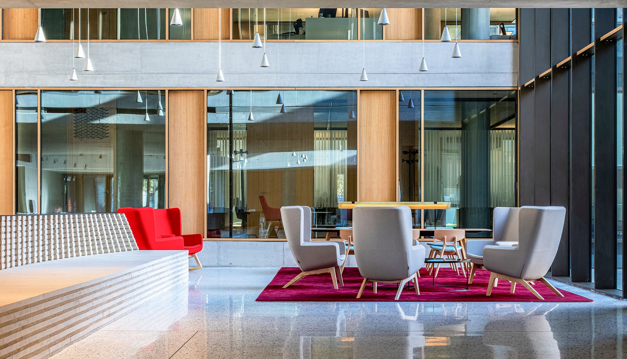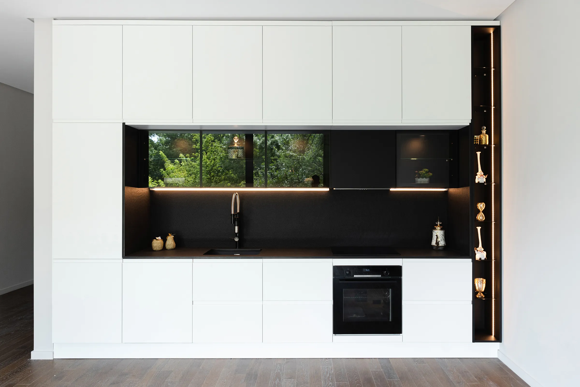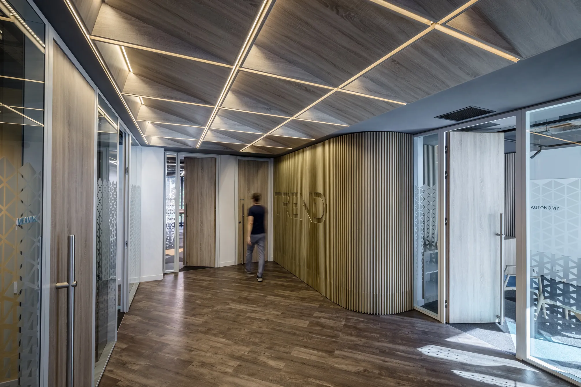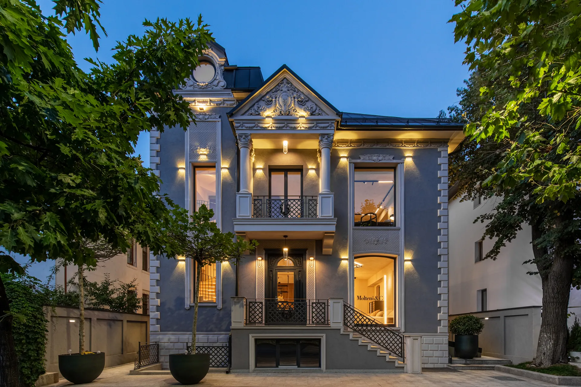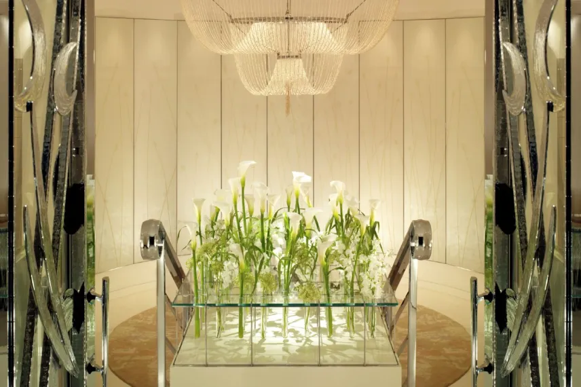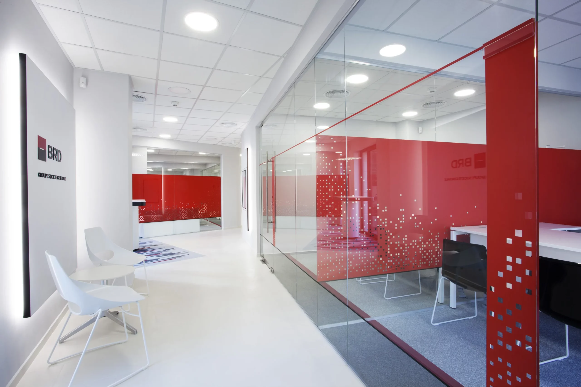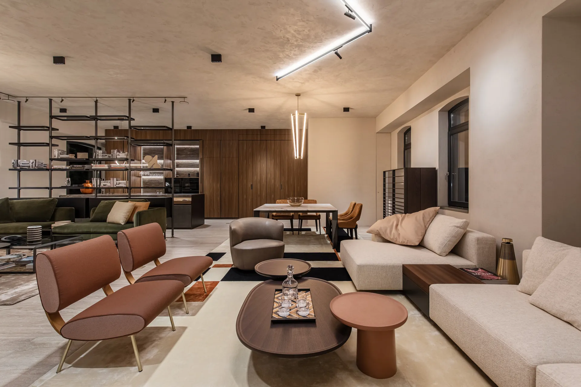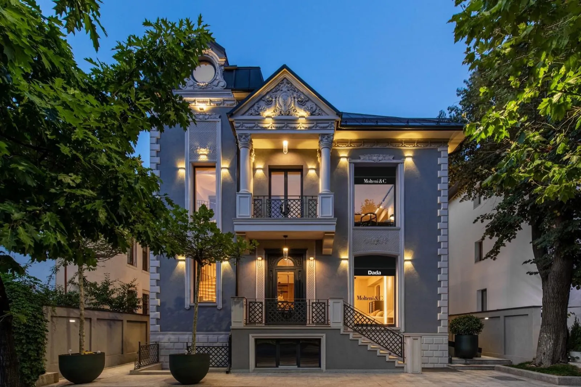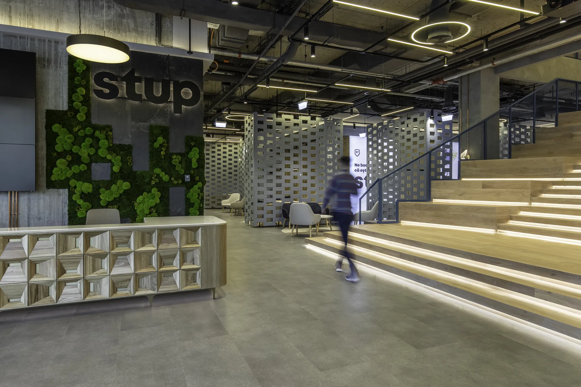BL ASSOCIATES (BLA), announces the completion of the educational project, The Learning Center of Banca Transilvania Headquarters in Bucharest, Romania.
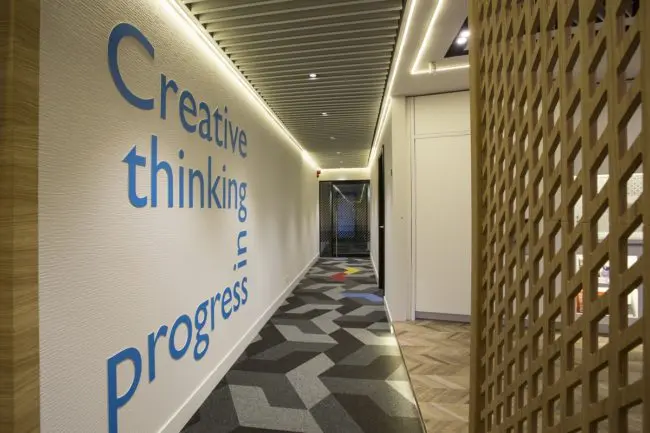
Starting from the concept used for the bank and combining with the necessities of this space, BLA succeeded in realizing (design & build) a learning & training center, only in 6 weeks.
Situated in the North of Bucharest and designed for conferences, seminars and workshops, it has 828 sqm and is made up of auditorium, 6 training rooms, a networking and a relaxing space.
The main objective was to create a modern interior space that will give those who will use the impulse to be creative, learn and take advantage of it for other activities.

BLA developed a complex project, which had to incorporate, in a welcoming and functional framework, both office and learning features, but also with functionalities for relaxing, socializing and knowledge.
An eye-catching visual point is the art sculpture, colorful wallpaper full of motivational messages and graphics that urge you to a “keep going no matter what”. This is the message BLA wants to convey through this project, an indulgence in competitiveness and education. The whole design and furniture have been adapted to this effect. Office furniture has been used simple but effective, easy-to-operate pieces, so that these spaces can be configurable, modular.
The auditorium has the largest area (160 Sqm) and was designed for a capacity of 120 people..
This space is equipped with modern and functional furniture (chairs and desks) made through innovative techniques as practical, foldable and easy to store pieces

The training rooms, each with a capacity of 16 people, designed for different events (conferences, workshops, courses) benefit from the functionality including also wardrobes for clothes, which give a comforting feeling of familiarity and coziness.
The training rooms, each with a capacity of 16 people, designed for different events (conferences, workshops, courses) benefit from the functionality including also wardrobes for clothes, which give a comforting feeling of familiarity and coziness.
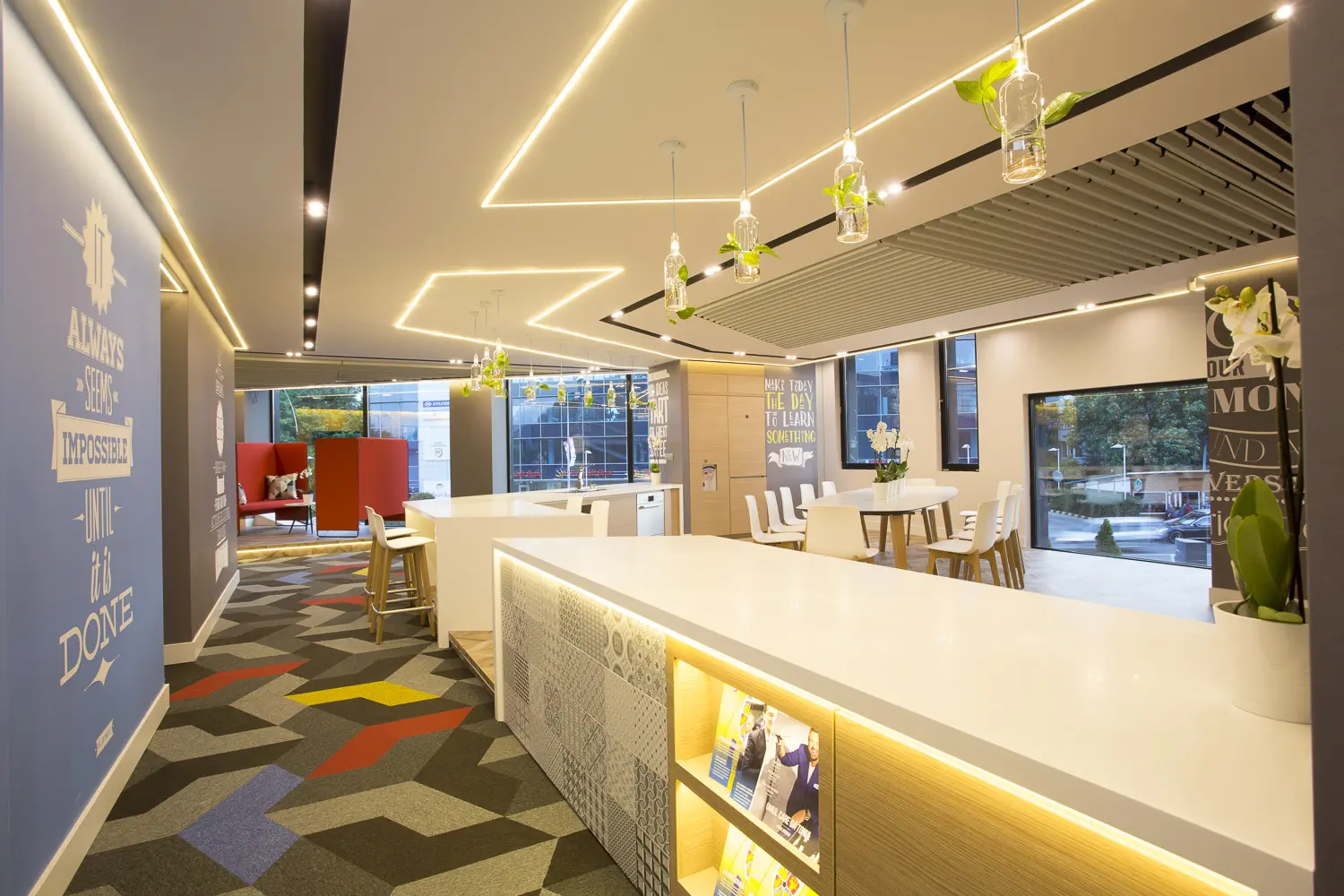
After intense work, the reward also follows, that’s why BLA project for Banca Transilvania integrates a “coffee & snack area”.
A cafeteria and a lounge area welcome you in color tones, warm lighting and social-friendly furniture. Modern coffee tables, red comfortable sofas and the audio system for ambiently music give the feeling of relaxation and “privacy”.

Project Information
* Project name: The Learning Center of Banca Transilvania
* Size: 828 Sqm
* Location: Bucharest, Romania
* Service provided: Design & Build,
Project Management
Project Team
* Project team name: Alexandru Nițu, Magda Goga, Doina Olteanu, Eduard Czika, Alexandru Abostonoae, Ovidiu Vlădilă, Brandon Lee
* Photo by: Alexandru Nămoloșanu & Corina Olaru


